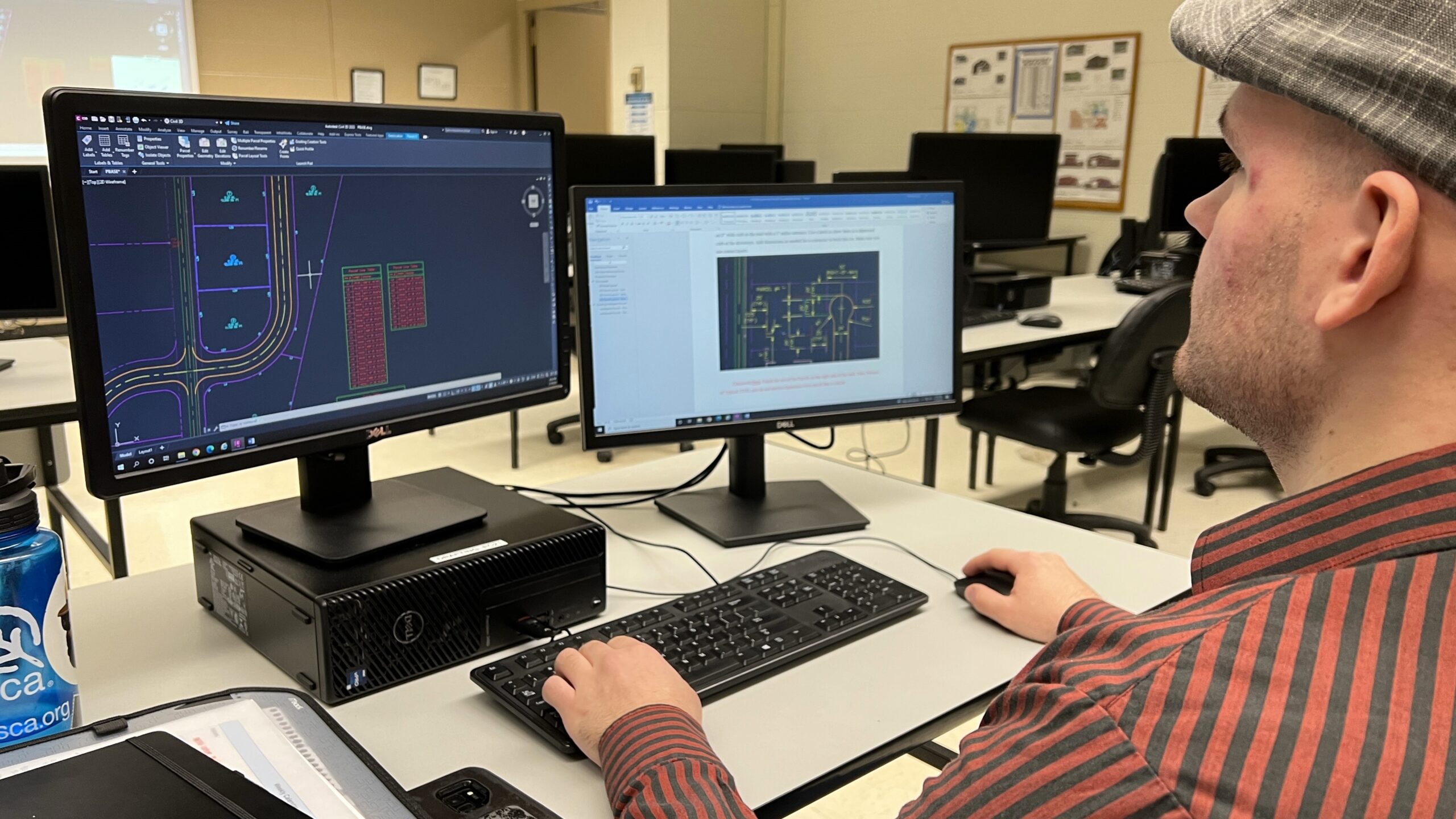Civil Design Technology
Program Overview
Johnson College is no longer enrolling students in Civil Design Technology. If you are interested in this area of study, please check our Architectural Drafting & Design Technology program.

The Civil Design Technology program prepares students as entry-level technicians in the field of civil engineering. This program provides the foundation for civil engineering, structural engineering and design by incorporating a solid understanding of erosion and sediment control, grading and drainage, hydraulics and hydrology, topography, mapping, materials, surveying, construction materials and environmental systems. The program also emphasizes professional interpersonal skills.
Career Opportunities
Johnson College is no longer enrolling students in Civil Design Technology. If you are interested in this area of study, please check our Architectural Drafting & Design Technology program.
Graduates work as civil designers, CAD technicians, survey technicians, design engineering technicians, or similar roles in the civil engineering industry. Typical employers in the civil design career field are civil design and engineering firms, structural engineering companies, environmental engineering firms, surveyors, consulting firms, construction companies, and government design agencies.
Program Learning Goals
Johnson College is no longer enrolling students in Civil Design Technology. If you are interested in this area of study, please check our Architectural Drafting & Design Technology program.
Goal 1: Graduates will acquire the skills necessary to obtain an entry-level position in the civil design field.
Student Learning Outcomes – Students will:
• Demonstrate proficiency with design software such as AutoCAD, Advance Steel, and Civil 3D
• Interpret maps and surveys
• Have skills needed to be engaged with industries or government agencies that design, construct, and maintain civil engineer structures.
• Calculate storm water hydrology and structural analysis/design
• Create civil engineering plans and details
Goal 2: Graduates will demonstrate professional behavior and ethics in order to meet the challenges of work within their field.
Student Learning Outcomes – Students will:
• Work in a team environment
• Acknowledge diversity as a benefit to all organizations
• Practice professionalism through consideration and respect for others
Goal 3: Graduates will acquire critical thinking and decision-making skills.
Student Learning Outcomes – Students will:
• Analyze various components of project requirements to develop design solutions
• Make project decisions based on design skills and knowledge of environmental inputs
• Effectively use software to help solve industry challenges
Course Outline
Johnson College is no longer enrolling students in Civil Design Technology. If you are interested in this area of study, please check our Architectural Drafting & Design Technology program.
2025-2026 Program Sequence
| Term 1 (Fall) | Credits: 17 | |
| ADT-151 | Introduction to Computer Assisted Drafting (CAD) | 2 |
| ADT-152 | Introduction to Computer Assisted Drafting (CAD) Lab | 2 |
| ART-110 | Contract Drawings | 3 |
| CDT-101 | Introduction to Civil Design | 3 |
| COM Elective | Communications Elective | 3 |
| MAT-101 | College Algebra and Trigonometry | 3 |
| SSS-101 | First Year Experience | 1 |
| Term 2 (Spring) | Credits: 19 | |
| ADT-153 | Residential Planning | 2 |
| ADT-154 | Residential Planning Lab | 2 |
| ADT-155 | Project Estimating | 3 |
| ADT-240 | Technical Sketching | 3 |
| COM-112 | Public Speaking | 3 |
| MAT-110 | Trigonometry | 3 |
| PHY-203 | Statics and Strength of Materials | 3 |
| Term 3 (Fall) | Credits: 19 | |
| ADT-263 | Architectural History | 3 |
| BUS-101 | Introduction to Business | 3 |
| CDT-121 | Civil 3D I | 2 |
| CDT-122 | Civil 3D I Lab | 2 |
| CDT-123 | Surveying and Mapping | 3 |
| CDT-124 | Construction Materials and Management | 3 |
| CDT-207 | Erosion and Sediment Control | 3 |
| Term 4 (Spring) | Credits: 17 | |
| CDT-205 | Hydraulics and Hydrology | 2 |
| CDT-206 | Hydraulics and Hydrology Lab | 1 |
| CDT-221 | Civil 3D II | 2 |
| CDT-222 | Civil 3D II Lab | 2 |
| BTT Elective | Building Trades Elective | 3 |
| BUS-110 | Business Research and Report Writing | 3 |
| INT-299D | Internship | 4 |
| CDT Program Total | 72 |
This term layout is based off of a fall start. Students who start in the spring will be required to attend an additional term to complete their degree.
There may be special admission requirements for this program. Please speak with a Recruitment Advisor by calling 570-702-8856 or email enroll@johnson.edu to review our requirements.
For course descriptions, please visit the Course Catalog.

