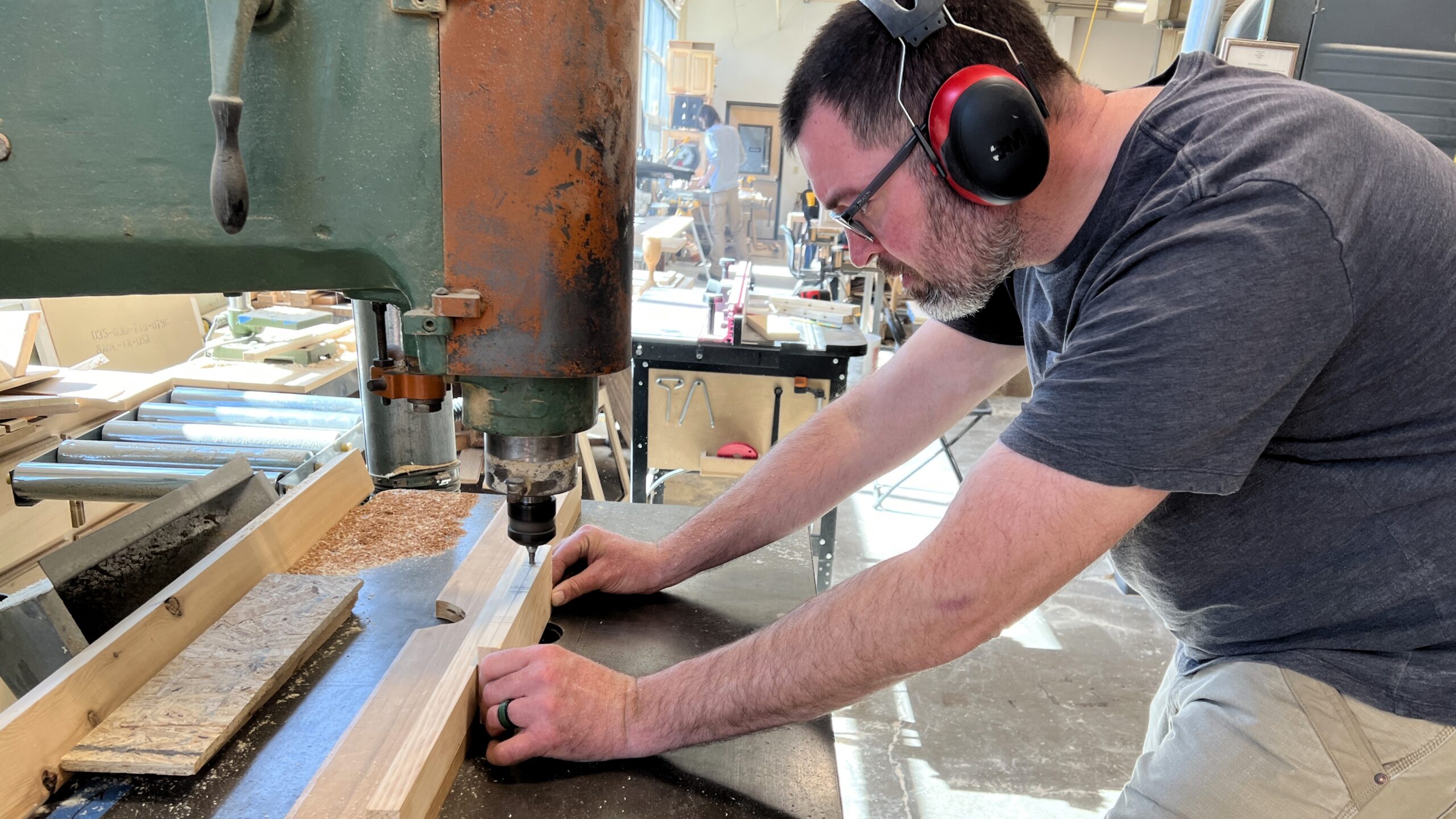Carpentry & Cabinetmaking Technology
Program Overview

The two-year Carpentry & Cabinetmaking Technology Associates Degree program prepares students as entry-level tradespeople in the layout, estimation, and construction of residential construction including the installation of trim, furniture, stairs, and cabinets. The skill set would also include weatherization installers and technicians and conservation retrofitters. Leadership and management skills are stressed. Students work with industry-standard tools and equipment such as table saws, jointers, power tools, hand tools, pneumatic nailers, and laser levels.
Watch the video below to learn why Carpentry & Cabinetmaking Technology might be right for you.
Johnson College’s President & CEO, Dr. Katie Pittelli, visits industry partner, Simplex Homes.
Career Opportunities
Graduates work as rough and finish carpenters, cabinetmakers, mill workers, building product representatives, and custom woodworkers.
Typical employers in the carpentry and cabinetmaking career field are residential, commercial, and industrial construction companies; remodeling contractors; cabinet and showcase manufacturers; mill-work companies and lumber yards; wholesale and retail building product suppliers; modular home manufacturers; large institutional, business, and industrial complexes; and architectural engineering firms.
Our Carpentry & Cabinetmaking Technology program graduates enter the region’s workforce at locations such as Carpenters Local Union #445, NEPA Builders, LLC, and Perih Contracting, Inc.
Program Learning Goals
Goal 1: The carpentry and cabinetmaking program will prepare the graduate for entry level employment in a variety of fields of construction.
Student Learning Outcomes – Students will:
- Identify different construction materials
- Select and use appropriate power tools for specific project
- Produce and interpret cabinet shop drawings
- Become familiar with reading a tape measure
- Learn the importance of being on time and ready to work
- Have opportunity to participate in an internship to gain real-world experience
Goal 2: The program will cover residential construction from the “ground to the clouds” and does so with an emphasis on safety first.
Student Learning Outcomes – Students will:
- Observe job site, shop safety, and tool safety practices
- Safely work with scaffolding and ladders
- Repair tools and power cords to keep the jobsite safe
- Demonstrate the ability to frame walls, floors, and roofs
Goal 3: The graduate will examine the pre-planning phases of construction through the sale of the structure and apply sound customer relation practices.
Student Learning Outcomes – Students will:
- Accurately provide residential estimates
- Propose and interpret appropriate plans based on building site layouts
- Learn basic communication skills to help with customer relations
Goal 4: The program will teach students proper construction of kitchen cabinets.
Student Learning Outcomes – Students will:
- Add student will learn how to construct cabinet doors
- Students will layout and cut material for faceframes
- Students will construct cabinet carcasses and attach faceframes
Course Outline
2025-2026 Program Sequence
| Term 1 (Fall) | Credits: 16 | |
| ART-110 | Contract Drawings | 3 |
| BTT-OSHA | OSHA 10 Construction Safety Certification | 0 |
| CCM-153 | Woodworking Hand and Power Tools | 5 |
| Elective (SOC) | Social Science Elective (BUS-101 or CSM-105) | 3 |
| Elective (TECH) | Technology Elective (ART-125/126 or CPT-101) | 3 |
| MAT-123 | Math for Carpenters | 1 |
| SSS-101 | First Year Experience | 1 |
| Term 2 (Spring) | Credits: 15 | |
| ART-103 | Introduction to Print Reading and Shop Drawings | 1 |
| CCM-169 | Cabinet and Component Construction | 5 |
| Elective (HUM) | Humanities Elective (ENG-105 or ENT-101) | 3 |
| MAT-101 (MAT) | College Algebra and Trigonometry | 3 |
| Elective (SCI) | Science Elective (SCI-120, SCI-150, or SCI-160) | 3 |
| Term 3 (Fall) | Credits: 17 | |
| ADT-151 | Introduction to Computer-Assisted Design (CAD) | 2 |
| ADT-152 | Introduction to Computer-Assisted Design (CAD) Lab | 2 |
| CCM-231 | Site Layout, Foundations, and Framing Principles | 5 |
| CCM-233 | Interior and Exterior Finishes | 5 |
| MAT-110 | Trigonometry | 3 |
| Term 4 (Spring) | Credits: 14 | |||
| ADT-155 | Project Estimating | 3 | ||
| BTT Elective | Construction Elective | 3 | ||
| OR INT-299C | OR Internship (150 hours) | |||
| CCM-235 | Roof Framing and Stair Building | 5 | ||
| COM-112 (COM) | Public Speaking | 3 | ||
| CCM Program Total | 62 |
This term layout is based off of a fall start. Students who start in the spring will be required to attend an additional term to complete their degree.
There may be special admission requirements for this program. Please speak with a Recruitment Advisor by calling 570-702-8856 or email enroll@johnson.edu to review our requirements.
For course descriptions, please visit the Course Catalog.


