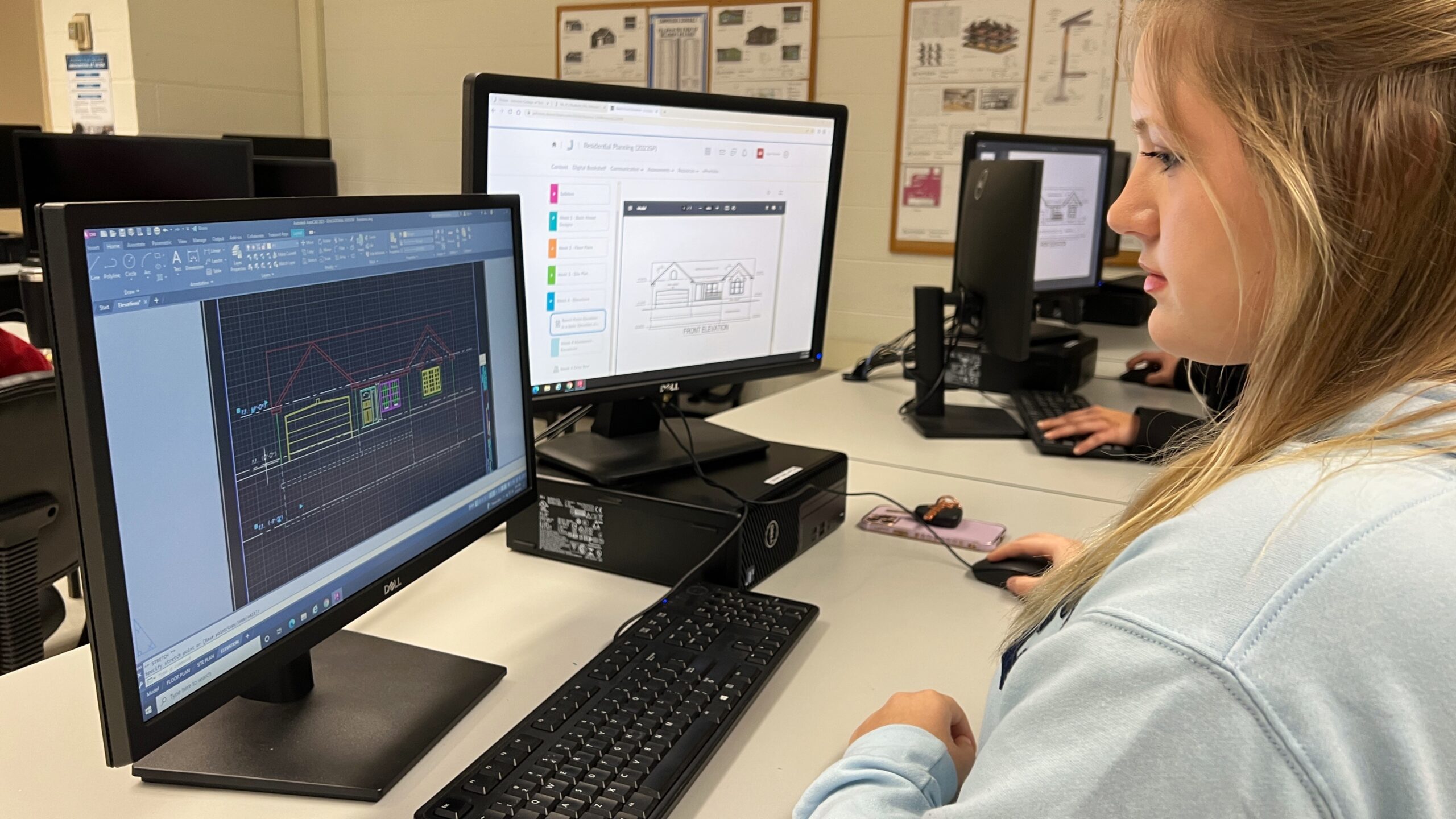Architectural Drafting & Design Technology
Program Overview

The two-year Architectural Drafting & Design Technology Associates Degree program prepares students as entry-level technicians in computer-assisted drafting (CAD) and Building Information Modeling (BIM) for residential and commercial construction. Students will work and learn in all areas of Architectural design and drafting. Instruction and hands-on learning include all phases of building design drafting, print reading, cost estimating, specifications writing, and sustainability concepts.
Watch the video below to learn why Architectural Drafting & Design Technology might be right for you.
Career Opportunities
Graduates work as designers, computer drafting technicians, construction estimators, architects’ representatives, engineering technicians, facility management technicians and field construction inspectors.
Typical employers in the architectural career field are residential, commercial, and industrial contractors and land developers; architectural design firms, civil design firms, and structural engineering companies; modular and mobile home builders; facilities management companies; real estate developers; and government design agencies.
Our Architectural Drafting & Design Technology program graduates enter the region’s workforce at locations such as Northeast Infrastructure in Honesdale, PA, Pleasant Mount Welding, Inc. in Carbondale, PA, and The Azek Company in Scranton, PA.
Program Learning Goals
Goal 1: Graduates will acquire the skills necessary to obtain an entry-level position in the design field.
Student Learning Outcomes – Students will:
- Accurately draw architectural drawings
- Interpret architectural drawings and sketches
- Coordinate design skills to complete projects
Goal 2: Graduates will demonstrate professional behavior and ethics in order to meet the challenges of work within their field.
Student Learning Outcomes – Students will:
- Work in a team environment
- Be willing to learn new skills
Goal 3: Graduates will acquire critical thinking and decision making skills.
Student Learning Outcomes – Students will:
- Make project decisions based on design skills, codes and ordinances
- Organize and prioritize projects
Course Outline
2025-2026 Program Sequence
| Term 1 (Fall) | Credits: 17 | |
| ADT-151 | Introduction to Computer Assisted Drafting (CAD) | 2 |
| ADT-152 | Introduction to Computer Assisted Drafting (CAD) Lab | 2 |
| ART-110 | Contract Drawings | 3 |
| BTT-OSHA | OSHA 10 Construction Safety Certification | 0 |
| CDT-101 | Introduction to Civil Design | 3 |
| COM Elective | Communications Elective | 3 |
| MAT-101 | College Algebra and Trigonometry | 3 |
| SSS-101 | First-Year Experience | 1 |
| Term 2 (Spring) | Credits: 19 | |
| ADT-153 | Residential Planning | 2 |
| ADT-154 | Residential Planning Lab | 2 |
| ADT-155 | Project Estimating | 3 |
| ADT-240 | Technical Sketching | 3 |
| COM-112 | Public Speaking | 3 |
| MAT-110 | Trigonometry | 3 |
| PHY-203 | Statics and Strength of Materials | 3 |
| Term 3 (Fall) | Credits: 16 | |
| ADT-251 | Building Information Modeling, Residential | 2 |
| ADT-252 | Building Information Modeling, Residential Lab | 2 |
| ADT-253 | Codes and Ordinances | 3 |
| ADT-263 | Architectural History | 3 |
| BUS-101 | Introduction to Business | 3 |
| CDT-124 | Construction Materials and Management | 3 |
| Term 4 (Spring) | Credits: 18 | ||
| ADT-255 | Specifications | 3 | |
| ADT-257 | Building Information Modeling, Commercial | 2 | |
| ADT-258 | Building Information Modeling, Commercial Lab | 2 | |
| BTT Elective | Building Trades Elective | 3 | |
| BUS-110 | Business Research and Report Writing | 3 | |
| SCI-160 | Sustainability Design | 3 | |
| INT-299B | Internship | 2 | |
| ADT Program Total | 70 |
This term layout is based off of a fall start. Students who start in the spring will be required to attend an additional term to complete their degree.
There may be special admission requirements for this program. Please speak with a Recruitment Advisor by calling 570-702-8856 or email enroll@johnson.edu to review our requirements.
For course descriptions, please visit the Course Catalog.
![]() This course prepares students with skills labeled by the Commonwealth of Pennsylvania as those used in traditional or evolving green occupation
This course prepares students with skills labeled by the Commonwealth of Pennsylvania as those used in traditional or evolving green occupation


